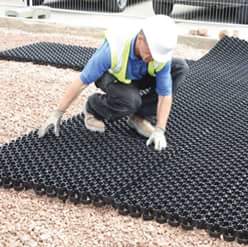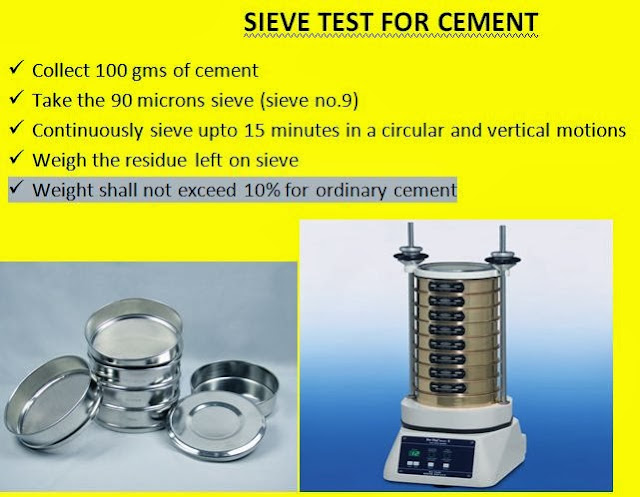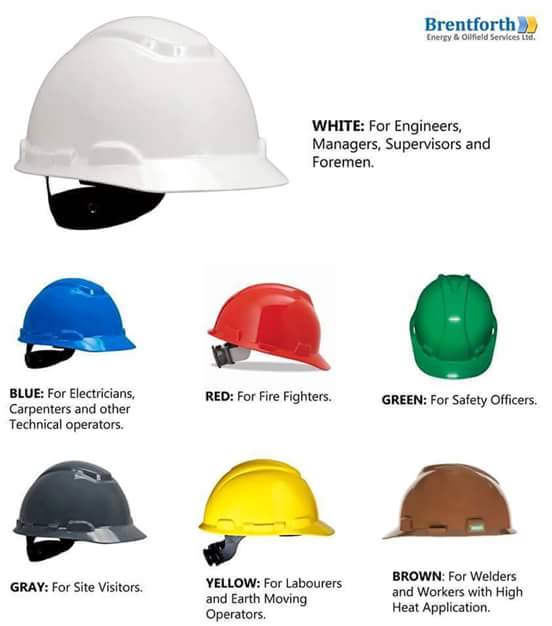*JOINT DETAILING OF STEEL HOLLOW SECTIONS*
Detailing of joints in steel structure is as much important as detailing of main structural members. Ultimately loads from structures are transferred to different structural members through joints. So, a good detailing of joints in steel structure is required to make the structure safe for the given loads.
Here we will discuss about the types of joints commonly used for structural steel hollow sections. Hollow sections are of three types, Rectangular Hollow Sections (RHS) and Square Hollow Sections (SHS) and Circular Hollow Sections (CHS).
Following are the joint details for structural steel hollow sections (RHS and SHS) commonly used:
1. K – Type Joints:
K – Type joints in steel structures are formed when the centroidal axis of horizontal member and two lateral bracings meet with the central axis of top chord. Following figure shows K-Type joint:
It should be ensured that the ends of hollow sections are always closed. If any ends of a hollow section does not get closed due to more width, then a plate is welded on that end so that the ends gets closed and also the connection with other members are made good by effective sealing of the members. This also prevents internal corrosion of the hollow sections.
K-type of joints in structural steel members is simplest and most economical.
2. Knee – Type Joint:
To increase the stability of connection between vertical and horizontal members of structure, knee-type joint is used.
In welded knee-joint, the top chord is directly welded to the main column and then a suitably cut haunch is welded to the vertical and as well as to the chord member for better stiffening. The knee-type joint is shown below:
3. N – Type Joint:
N-type joint is formed as per the adopted configuration, for connecting web members to top and bottom chords. Typical details of one of the joints are given below:
i) In this joint, first the vertical member is put in place and directly welded to top and bottom chords.
ii) Afterwards, the other inclined diagonal member, with suitable double cuts at the ends, is directly welded to top and bottom chords and also to the vertical.
iii) These connections, of vertical and diagonal members to top and bottom chords directly, help in eliminating the gusset plates thus resulting in automatic sealing of member ends. Direct jointing, of vertical and diagonal members to top and bottom chords, eliminates gusset plates.
4. Gap Joint:
When two smaller sections are to be joined with a bigger section, a gap between two smaller sections remains. When the intersection of centroidal axes of two smaller size members lies in the centroidal axis of larger size member i.e. bottom boom of landing, this type of joint is formed.
5. Overlap Joint:
This type of joint is used in elevation for connecting three smaller size members so that two members are in close touch with each other and also the intersection of their centroidal axes lies on the axis of third member.
6. Vierendeel Joint:
In this type of joint the vertical member is directly welded to the top chord by fillet weld. Following figure shows typical details of Vierendeel Joints between hollow sections:
In this type of Vierendeel joint the width of the vertical member is less than the chord members. This is a most suitable joint.

![[Stee Design] JOINT DETAILING OF STEEL HOLLOW SECTIONS. [Stee Design] JOINT DETAILING OF STEEL HOLLOW SECTIONS.](https://blogger.googleusercontent.com/img/b/R29vZ2xl/AVvXsEgw-UR6vU9cYu5w_F3vuy_CZoU_8IBGF5uXr7kzLCb8E0oAXkpmNm7pJtzaYtIEb-r1AHFm02WAbb9BWBztH2py2nD3UsDrosgqsENx8CUBKRvcg3O-fdhmNF0BXN5GMNPQTMe95RJMlt0/s640/types%252520of%252520joint.jpg)



![[RCC] Types Of Post Tension Methods. [RCC] Types Of Post Tension Methods.](https://blogger.googleusercontent.com/img/b/R29vZ2xl/AVvXsEiBqrg7-szQZWjjeWqpSZ96Ulkqyl4DNbwSv7_R0mtEQynCkhbiP2MdiGn84rIIEY_2UDb6stD18oWwvvgDWyhuVunYwPGjYhDrUMS1Leu97_riu6uN39GsyXXjNMpk7GNYbs5V3LU_Zzo/s640/RCC%252520Post%252520tension%252520method.jpg)









![[Bulding Materials] Field Tests On Bricks. [Bulding Materials] Field Tests On Bricks.](https://blogger.googleusercontent.com/img/b/R29vZ2xl/AVvXsEj5V2M75cdoeEjb7lTYYB_Ea0UysqsY13Dow_SCVdZvnCRhoa9a5ZbLtLlfGcS0jS1OMvnMoPlFsoNO25KOHDdinf9qYnBzw7kfT02P_7VHJHxguTnmDCmySQMvWARt2f9IJ-HnMzJPveo/s640/single-brick.png)